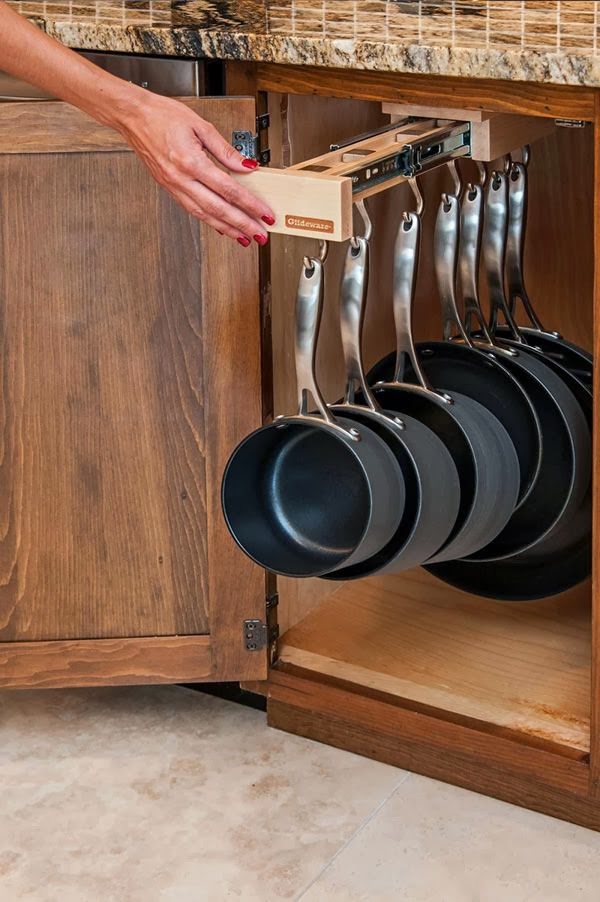First,
in the design of the kitchen there is a technical term called golden triangle principle, namely the position or function of the kitchen that resembles a triangle, which aims to facilitate the activities in the kitchen to make it more efficient. These three functions including a stove (food processing function), sink (more functions), and a refrigerator (storage function).
In the narrow kitchen, how to get the best position is to set the sequence in order to function effectively. Ideally refrigerator is not near heat sources (stoves and outdoor air), so the refrigerator performance is not too hard and become more durable. Try also provide a loophole for adequate air circulation.
Second, to provides space for preparation activities support. For example, the area of cutting vegetables, blender, rice cooking, an area for placing foodstuffs to be processed or move cooking results to the plate.
Thirdly, budget and materials. Several new housing developers usually equip the kitchen with a counter top of a concrete coated ceramic tiles. Please note you are planning to make own counter, should work space height of only 85cm from the floor. Concrete also should not be too thick enough only 8-10 cm.
Ceramic materials typically used as the base. If possible, you can use a homogeneous tile that looks neat, average, and grout which is denser. As a side note, do not use building materials and furniture that are sensitive to heat, such as PVC sheet for kitchen cabinet finishing.
Fourth, adequate lighting. Not too many lights installed in the ceiling because it will usually produce shadows on a counter top. Therefore give extra light near the counter top.
Fifth, adequate air circulation. The kitchen is too hot can cause uncomfortable impression and damage to the kitchen equipment. If your kitchen is not equipped with a window, the alternative is to install an exhaust fan in the ceiling.
Sixth, color. Paint the walls a bright color such as white, cream, beige, should be applied in the kitchen, in order to reflect light in order to support the activities there. Given the activity in the kitchen is quite dangerous.
Seventh, use of multi functional furniture. For example, a storage cabinet that can be pulled out to be used as an additional board when preparing food ingredients.
Finally, the kitchen usually requires storage space, so the blank wall is usually paired upper hanging cabinet. To be invisible seams, note the color of the paint cabinet and lighting direction.
More :
10 Tips Minimalist Interior Design
Healthy Living Modern House Terms You Should Know
Beautiful Small Kitchen Design
All About Container Homes, Modern House with Low Budget Cost

Comments
Post a Comment