Kitchen is the heart of the house. Where you can improvise your cooking style to rise your appetite. Many people in the world also make the kitchen to be one with the dinning room as the main space to gather with the family. This is why to be so important to make your kitchen comfort and steady. Then what if the space for the kitchen is too small? is there any design suggest to make a Beautiful Small Kitchen in a minimalist house or apartment?
It's really a dream to have a Minimalist Modern Home, in reality, we must think again how to make small kitchen design but have a beautiful look and didn't messy. To have a beautiful small kitchen, we must arrange in such a way that to use less kitchen wares but more efficient for use.
The Kitchen ware storage must support your movement and does not make you awkward to do things in the kitchen.To have wider dimension look, we must arrange the kitchen to have a sufficient light and use a bright color for the wall for the light reflection. In addition to make your kitchen look wider, the light also can more help your kitchen activity, so your view can be freer in all directions. Do not forget to make the ventilation so that air also can be freer in and out and reduce the unpleasant smell from your kitchen activity.
According to help you to find the right ideas to making your beautiful small kitchen for your minimalist house or Apartment, we provide you 25 Beautiful Small kitchens Design below.
The Kitchen ware storage must support your movement and does not make you awkward to do things in the kitchen.To have wider dimension look, we must arrange the kitchen to have a sufficient light and use a bright color for the wall for the light reflection. In addition to make your kitchen look wider, the light also can more help your kitchen activity, so your view can be freer in all directions. Do not forget to make the ventilation so that air also can be freer in and out and reduce the unpleasant smell from your kitchen activity.
Avoid unnecessary kitchen wares to keep your kitchen simple.
You must choice the right kitchenware's for your small kitchen. Avoid unnecessary kitchen wares that you did not need most. you can make a list such as you didn't need gas stove if you already have electrical stove, or maybe you didn't need a rice cooker because you did not eat rice so often, something like that.
You also need to check and plan your kitchen need in online shop such as Ikea or any kitchenware's online store. Because not only you need a plan, online shop also can help you to estimated the budget that you will need to make your small kitchen steady with affordable price.
According to help you to find the right ideas to making your beautiful small kitchen for your minimalist house or Apartment, we provide you 25 Beautiful Small kitchens Design below.
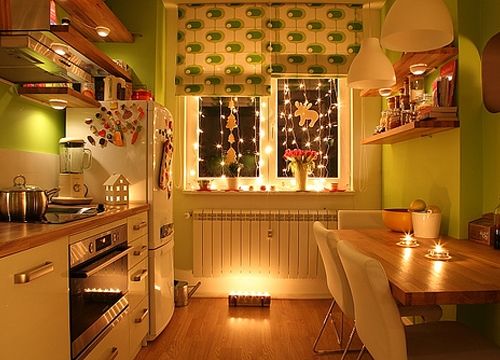


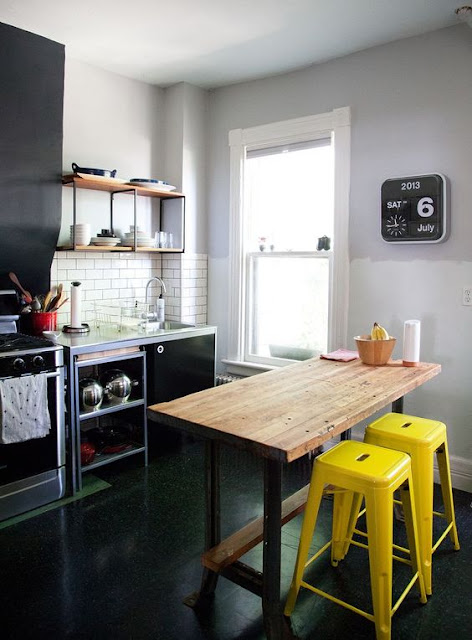
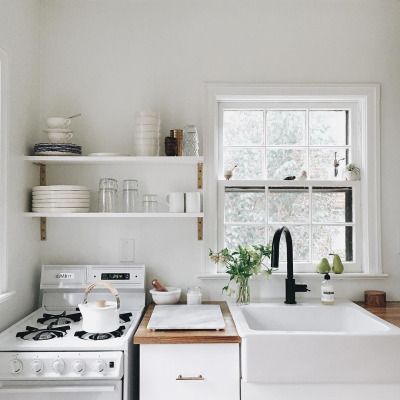





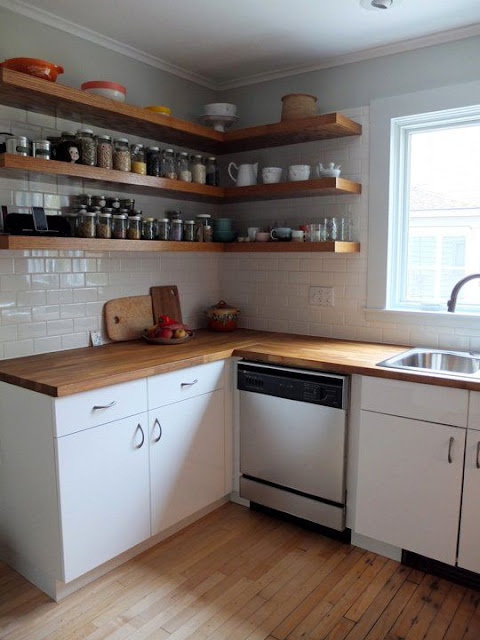

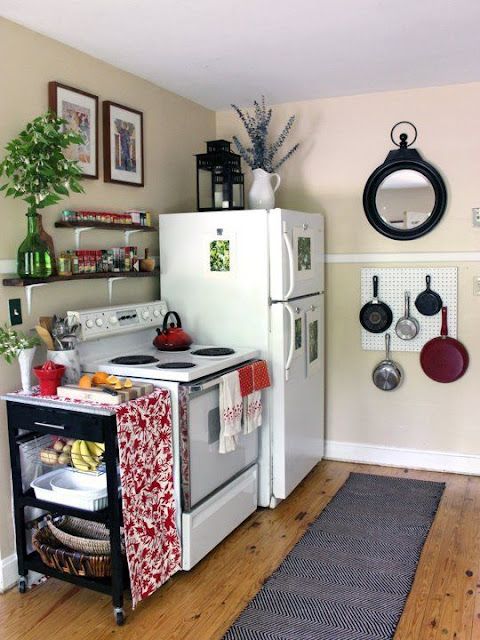

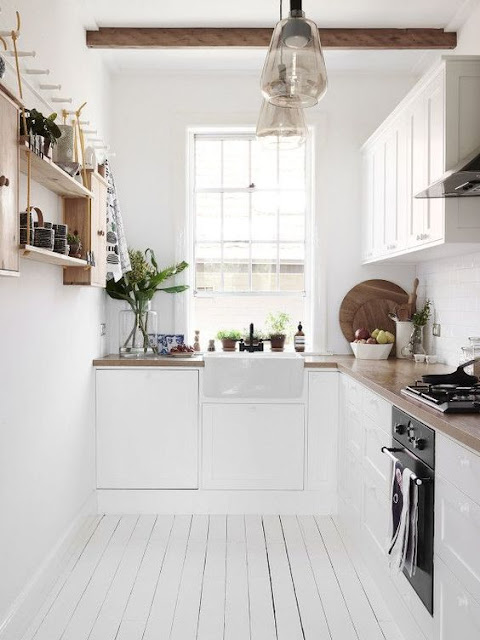



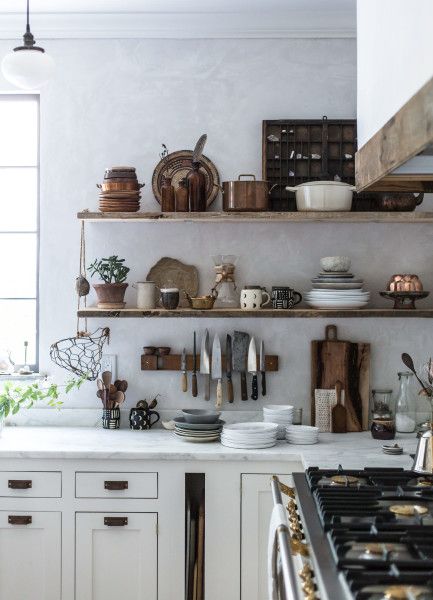
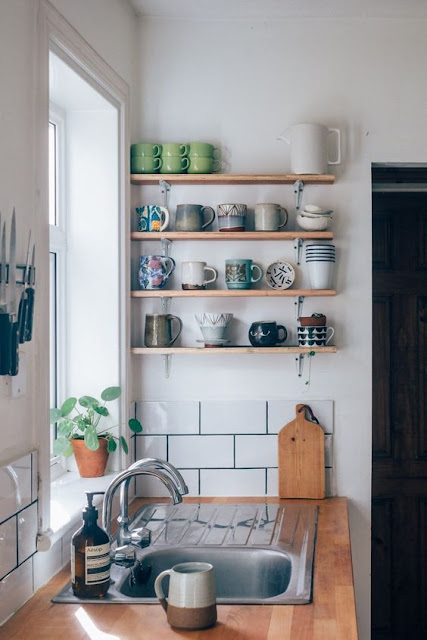

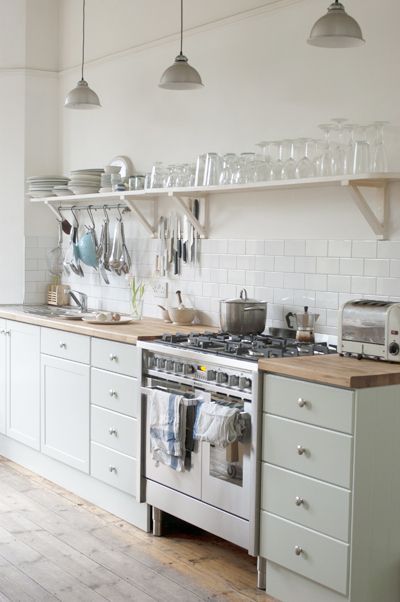
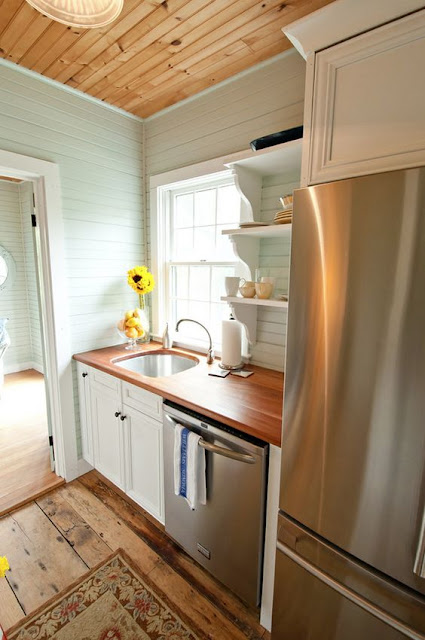

These are some practical designs. Love your blog. I couldn't stop clicking for more. :)
ReplyDeleteI never really put much thought into things for my kitchen but all of those tips make so much sense. These small kitchens are all beautiful and look way better than my big kitchen =P I will definitely take these tips and apply them to my kitchen to make it more clean and airy feeling. Thanks for the great post!
ReplyDelete